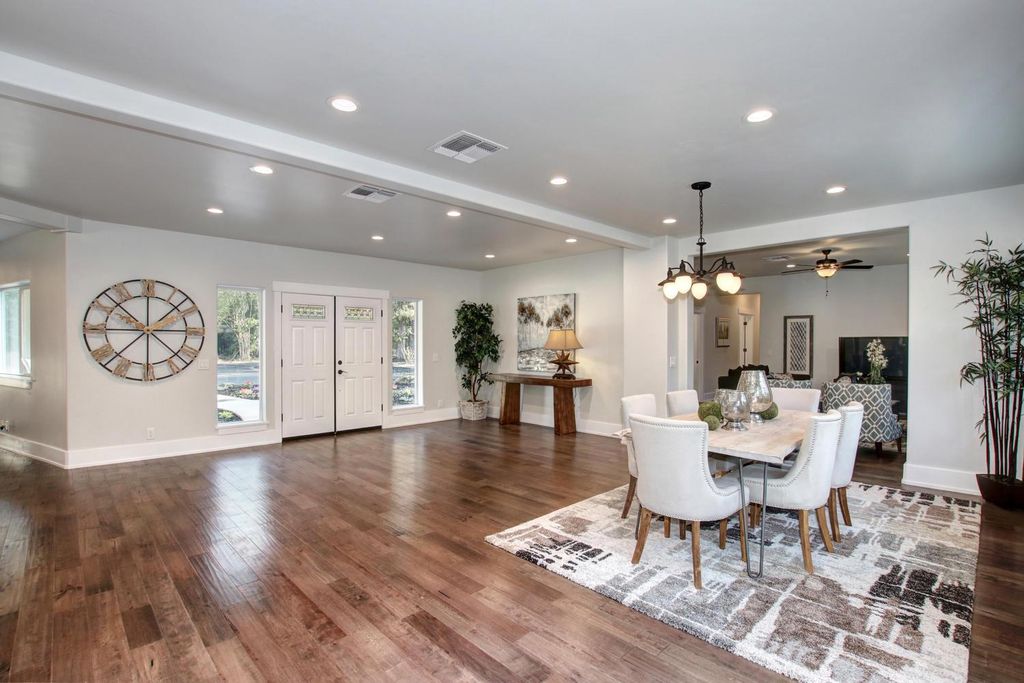Project Gallery
"THE GIANT RANCHER" - Here we started with a 1300 S.F. home crafted in the 1940's, originally off Howe Ave when it was a large field... It was moved to its current location in 1981, and subsequently added on to by the previous owner who spent the next 35 years making improvements that were all, let's say, quite interesting and unique. Equipped with existing "Custom" welded steel brackets, giant exposed beams, and even a safe built into a secret hatch, this property has many features that will be both challenging to work around, and exciting to incorporate into our beautiful plan.
There is an existing 1400 S.F. shop, the original home, a 500 S.F. garage, and a 1300 S.F. covered porch area all under one roof. Our task was to turn this old ranch style home and other structures into a 4100 S.F. "Giant" with a 1000 S.F. garage... All while keeping that quaint ranch style charm! This was a fun one! It features a giant great room concept with an open kitchen and a separated family room/bar area, and a sectioned off bedroom quarters. Plans & concept by MK Draft & Design.
This was our kick off project at Miller & Kness, Inc. We are excited to share our experiences along the way!
SHADE STRUCTURES:
Ever wanted a colorful way to highlight your outdoor space?!? At MKI we specialize in tensioned shade structure installations using mono-pole or multi-pole methods. They can be installed in commercial applications or residential if the project has the appropriate space. Many colors to chose from! This project called for COLOR, COLOR, & MORE COLOR!










































